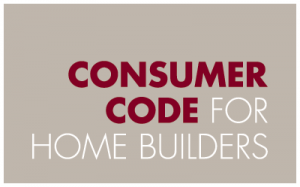External Specification
- External walls of traditional construction in Marshalls Cromwell Stone.
- Windows and external glazed frames in low maintenance white PVCu with polished chrome ironmongery.
- High efficiency double glazed window units.
- Composite external doors fitted with ‘Anti-snap’ cylinder locks.
- Turf to front and rear gardens and landscaping in accordance with the approved plan.
- External lights to front and rear and push button doorbell to front door.
- External tap.
Internal Specification
- Walls finished in light grey matt emulsion and ceilings in pure white matt emulsion.
- Doors, architraves and skirtings finished in white gloss paint.
- 5 panel vertical internal doors.
- Polished chrome ironmongery throughout.
- Choice of full height wall tiling within shower enclosures and part tiling to all other bathroom walls from the range provided.
- Choice of floor tiling to bathrooms and down stairs WC from the range provided.
- Electrical sockets and switches in white.
- LED down lights to kitchen/breakfast areas, utility, bathrooms/ensuites and WC.
- Satellite Dish and TV wiring / data distribution system to lounge, kitchen/dining area and master bedroom.
- Intruder alarm with sensors to ground and first floors and garages.
- High efficiency gas-fired condensing boiler with heated towel rail to bathrooms and radiators to other rooms.
- A choice of kitchen finishes from the range provided.
- Kitchen appliances comprising double oven (single in Birch and Mulberry house types), choice of gas or ceramic hob, chimney hood, integrated fridge/freezer, dishwasher.
- Wine cooler in detached properties.
- Washer/dryer (or separate washer and dryer) in kitchen or utility according to house type.
- Sanitary-ware by Ideal Standard.
- Where purchasers are offered a choice of finish/style, this is subject to the items concerned not having been fitted or ordered at the time of reservation.
- NHBC 10 –Year Buildmark Warranty
Arncliffe Homes Limited support and abide by the Consumer Code for Home Builders.
The purpose of the code is to ensure that Home Buyers:
- Are treated fairly;
- Know what service levels to expect;
- Are given reliable information upon which to make their decision;
- Know how to access speedy, low cost dispute resolution arrangements if they are dissatisfied.
A copy of The Code is available on request or can be downloaded from:
www.consumercode.co.uk
The details provided are believed to be correct but do not constitute an offer, warranty or contract. All room dimensions are approximate; the company reserves the right to alter plans, specification and elevations and to substitute materials during the course of construction.
Contact us about this site